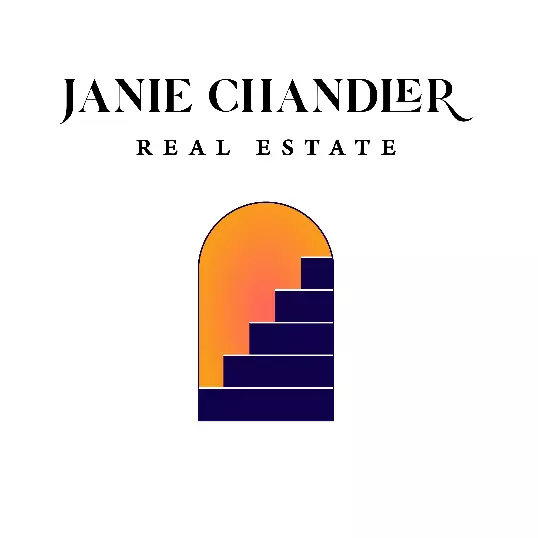
UPDATED:
Key Details
Property Type Townhouse
Sub Type Row/Townhouse
Listing Status Active
Purchase Type For Sale
Square Footage 828 sqft
Price per Sqft $434
Subdivision Seahaven Townhomes
MLS Listing ID 1020909
Style Main Level Entry with Upper Level(s)
Bedrooms 2
Condo Fees $350/mo
HOA Fees $350/mo
Rental Info Unrestricted
Year Built 1980
Annual Tax Amount $3,165
Tax Year 2025
Lot Size 871 Sqft
Acres 0.02
Property Sub-Type Row/Townhouse
Property Description
Location
Province BC
County Campbell River, City Of
Area Cr Campbell River Central
Rooms
Basement None
Kitchen 1
Interior
Heating Baseboard, Electric
Cooling None
Window Features Vinyl Frames
Heat Source Baseboard, Electric
Laundry In Unit
Exterior
Exterior Feature Balcony/Patio
Parking Features Open
View Y/N Yes
View Ocean
Roof Type Asphalt Torch On
Total Parking Spaces 3
Building
Lot Description Recreation Nearby, Shopping Nearby
Building Description Frame Wood,Vinyl Siding, Bike Storage,Transit Nearby
Faces South
Entry Level 2
Foundation Slab
Sewer Sewer Connected
Water Municipal
Structure Type Frame Wood,Vinyl Siding
Others
Pets Allowed Yes
Tax ID 000-785-377
Ownership Freehold/Strata
Miscellaneous Deck/Patio,Parking Stall,Separate Storage
Pets Allowed Aquariums, Birds, Caged Mammals, Cats, Dogs, Number Limit, Size Limit
GET MORE INFORMATION




